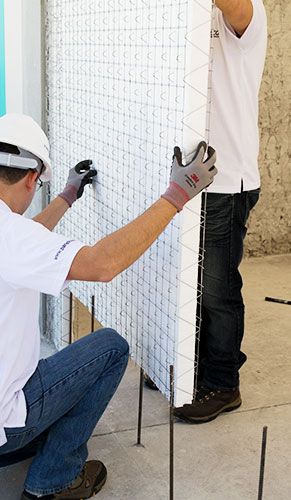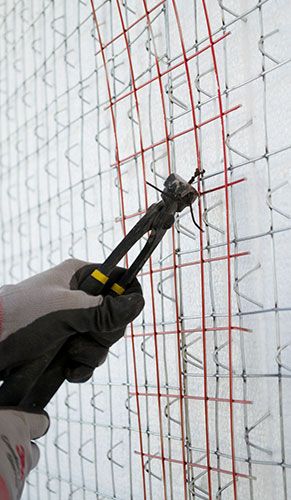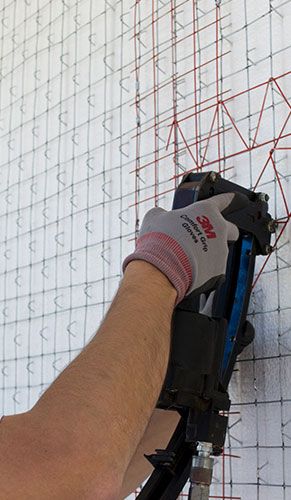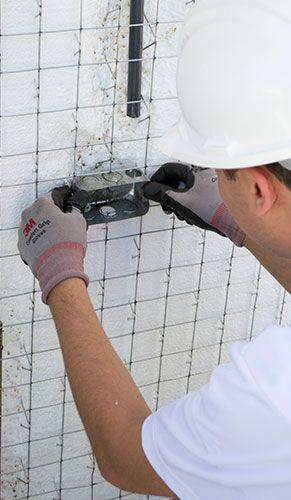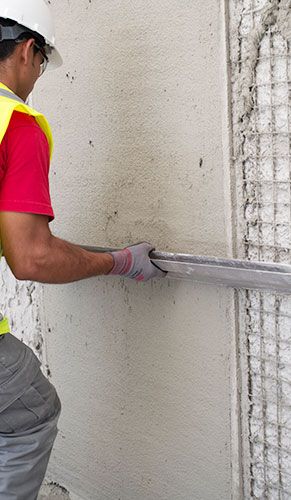BUILDER'S GUIDE
System Comparison
| PANELCO | CINDER BLOCK | DRYWALL | PREFABRICATED | |
|---|---|---|---|---|
| Weight | 100 kg. / m2 | 300 kg. / m2 | N/A | 200 kg. / m2 |
| Installation performance | 40 m2 / día | 9 m2 / día | 75 m2 / día | 40 m2 / día |
| Electromechanical installations | Pre-embedded | Chipping required | Pre-embedded | Exterior |
| Design Flexibility | High | Half | High | Low |
| Thermal / acoustic insulation | High | Medium | Low | Low |
| Fire resistance | 2 hours | 2 hours | 0 hours | 2 hours |
| Structural resistance | High | High | Low | Low |
How is it installed?
TECHNICAL INFORMATION FOR DESIGN AND STRUCTURE
Copyright 2024 Panelco - Sistema Constructivo / Hosting & SEO por Digital Arts
Aviso Legal y términos de uso | Políticas de privacidad
Aviso Legal y términos de uso | Políticas de privacidad


